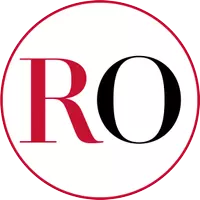5 Beds
6 Baths
3,996 SqFt
5 Beds
6 Baths
3,996 SqFt
Key Details
Property Type Single Family Home
Sub Type Single Family Residence
Listing Status Coming Soon
Purchase Type For Sale
Square Footage 3,996 sqft
Price per Sqft $875
Subdivision Camner Gables 1St Addn
MLS Listing ID A11808851
Style Two Story
Bedrooms 5
Full Baths 6
Construction Status New Construction
HOA Y/N No
Year Built 2025
Annual Tax Amount $11,426
Tax Year 2024
Lot Size 7,480 Sqft
Property Sub-Type Single Family Residence
Property Description
Location
State FL
County Miami-dade
Community Camner Gables 1St Addn
Area 41
Interior
Interior Features Bedroom on Main Level, First Floor Entry
Heating Electric
Cooling Electric
Appliance Other
Exterior
Exterior Feature Other
Garage Spaces 2.0
Pool In Ground, Pool
View Other
Roof Type Other
Garage Yes
Private Pool Yes
Building
Lot Description < 1/4 Acre
Faces South
Story 2
Sewer Public Sewer
Water Public
Architectural Style Two Story
Level or Stories Two
Structure Type Block
Construction Status New Construction
Schools
Elementary Schools Coral Gables
Middle Schools Ponce De Leon
High Schools Coral Gables
Others
Pets Allowed No Pet Restrictions, Yes
Senior Community No
Tax ID 30-41-08-023-0030
Acceptable Financing Cash, Conventional
Listing Terms Cash, Conventional
Pets Allowed No Pet Restrictions, Yes



