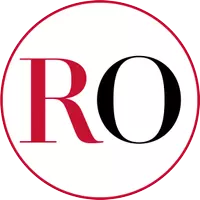3 Beds
3 Baths
1,612 SqFt
3 Beds
3 Baths
1,612 SqFt
Key Details
Property Type Townhouse
Sub Type Townhouse
Listing Status Active
Purchase Type For Sale
Square Footage 1,612 sqft
Price per Sqft $257
Subdivision Springtree Lakes
MLS Listing ID A11823639
Style Other
Bedrooms 3
Full Baths 2
Half Baths 1
Construction Status Resale
HOA Fees $169/mo
HOA Y/N Yes
Min Days of Lease 365
Leases Per Year 1
Year Built 1984
Annual Tax Amount $2,165
Tax Year 2024
Property Sub-Type Townhouse
Property Description
Location
State FL
County Broward
Community Springtree Lakes
Area 3611
Direction Please Use GPS.
Interior
Interior Features Breakfast Bar, Built-in Features, First Floor Entry, Living/Dining Room, Pantry, Upper Level Primary, Vaulted Ceiling(s), Walk-In Closet(s)
Heating Central
Cooling Central Air, Ceiling Fan(s)
Flooring Laminate, Tile
Appliance Dryer, Dishwasher, Electric Range, Electric Water Heater, Disposal, Microwave, Refrigerator, Washer
Exterior
Exterior Feature Barbecue, Deck
Pool Association
Utilities Available Cable Available
Amenities Available Pool
Waterfront Description Canal Front
View Y/N Yes
View Canal, Garden, Other
Porch Deck
Garage No
Private Pool Yes
Building
Architectural Style Other
Structure Type Block
Construction Status Resale
Others
Pets Allowed Dogs OK, Yes
HOA Fee Include Association Management,Common Areas,Insurance,Maintenance Grounds,Pool(s),Trash
Senior Community No
Tax ID 494117200263
Security Features Other
Acceptable Financing Cash, Conventional
Listing Terms Cash, Conventional
Special Listing Condition Listed As-Is
Pets Allowed Dogs OK, Yes
Virtual Tour https://www.propertypanorama.com/instaview/mia/A11823639







