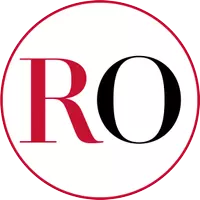4 Beds
3 Baths
2,598 SqFt
4 Beds
3 Baths
2,598 SqFt
Key Details
Property Type Single Family Home
Sub Type Single Family Residence
Listing Status Pending
Purchase Type For Rent
Square Footage 2,598 sqft
Subdivision Pembroke Falls Phase 7
MLS Listing ID A11826226
Bedrooms 4
Full Baths 3
HOA Y/N No
Year Built 2000
Contingent Association Approval
Lot Size 7,427 Sqft
Property Sub-Type Single Family Residence
Property Description
ASSOCIATION HAS A LARGE POOL, 5 Guarded Security gates, resort like Pool and clubhouse with GYM and Auditorium, Play areas etc..
Location
State FL
County Broward
Community Pembroke Falls Phase 7
Area 3180
Direction Please follow the GPS directions
Interior
Interior Features Built-in Features, Bedroom on Main Level, Breakfast Area, Eat-in Kitchen, Family/Dining Room, French Door(s)/Atrium Door(s), Kitchen Island, Living/Dining Room, Pantry, Split Bedrooms, Vaulted Ceiling(s), First Floor Entry
Heating Central
Cooling Central Air
Flooring Tile
Furnishings Unfurnished
Appliance Some Gas Appliances, Dryer, Dishwasher, Electric Water Heater, Disposal, Gas Range, Washer
Exterior
Exterior Feature Storm/Security Shutters
Garage Spaces 2.0
Pool None, Community
Community Features Clubhouse, Fitness, Gated, Other, Pool
Utilities Available Cable Available
Amenities Available Clubhouse, Pool
Waterfront Description Canal Access,Canal Front
View Y/N Yes
View Canal, Lake
Roof Type Spanish Tile
Garage Yes
Private Pool Yes
Building
Lot Description 1/4 to 1/2 Acre Lot
Sewer Public Sewer
Water Public
Structure Type Block
Others
Pets Allowed Conditional, Yes
Senior Community No
Tax ID 514010070540
Security Features Gated with Guard,Gated Community
Pets Allowed Conditional, Yes
Virtual Tour https://www.propertypanorama.com/instaview/mia/A11826226







