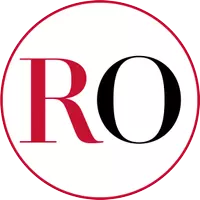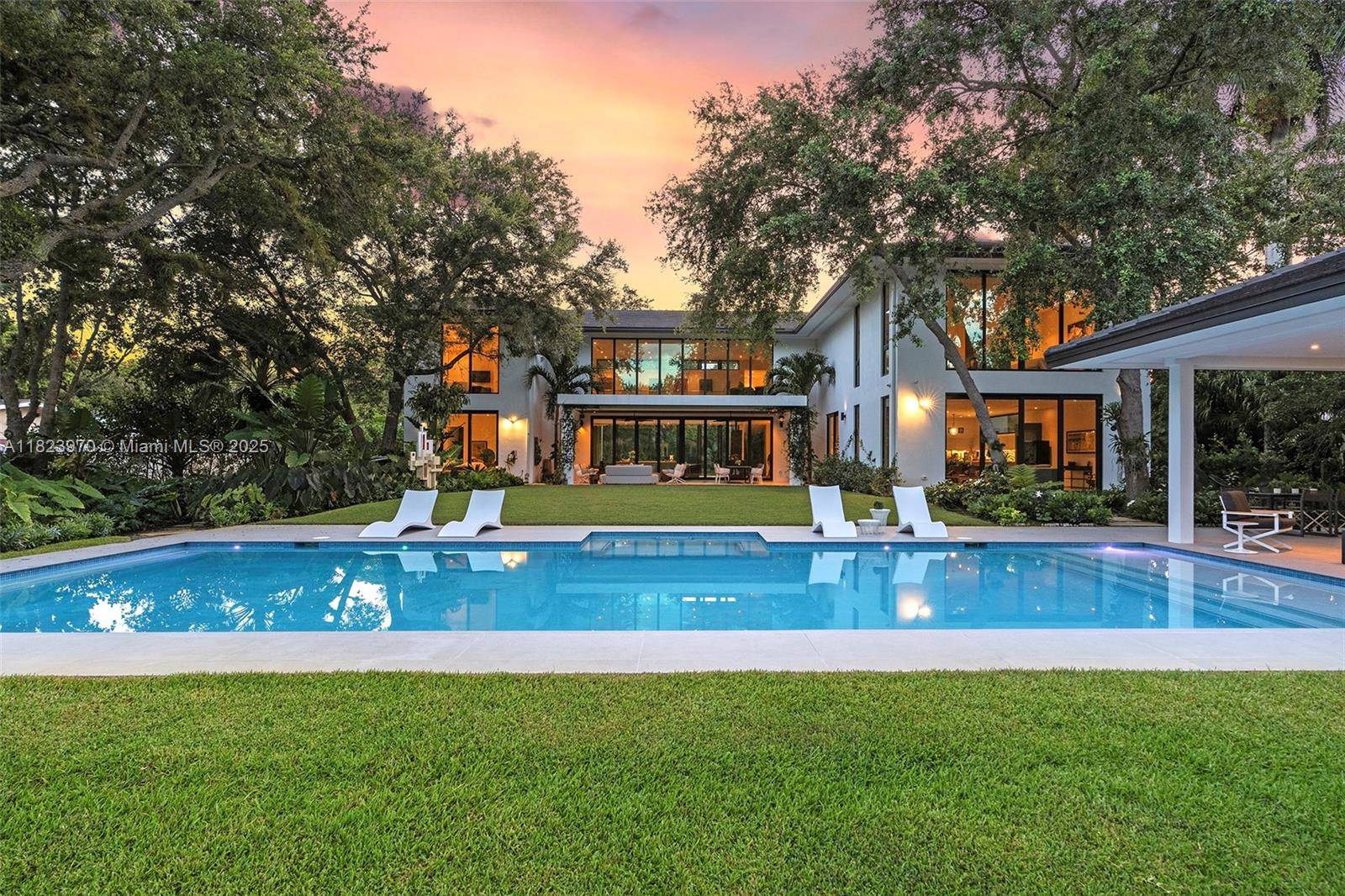7 Beds
9 Baths
7,184 SqFt
7 Beds
9 Baths
7,184 SqFt
Key Details
Property Type Single Family Home
Sub Type Single Family Residence
Listing Status Active
Purchase Type For Sale
Square Footage 7,184 sqft
Price per Sqft $1,362
Subdivision Unplatted
MLS Listing ID A11823970
Style Contemporary/Modern,Two Story
Bedrooms 7
Full Baths 7
Half Baths 2
Construction Status Resale
HOA Y/N No
Year Built 2022
Annual Tax Amount $106,239
Tax Year 2024
Lot Size 0.920 Acres
Property Sub-Type Single Family Residence
Property Description
Location
State FL
County Miami-dade
Community Unplatted
Area 50
Interior
Interior Features Built-in Features, Bedroom on Main Level, First Floor Entry, Kitchen Island, Pantry, Upper Level Primary, Walk-In Closet(s), Elevator
Heating Electric
Cooling Central Air
Flooring Ceramic Tile, Hardwood, Wood
Window Features Impact Glass
Appliance Built-In Oven, Dryer, Dishwasher, Disposal, Microwave, Other, Refrigerator, Washer
Exterior
Exterior Feature Outdoor Grill, Other, Tennis Court(s), Security/High Impact Doors
Parking Features Detached
Garage Spaces 3.0
Pool In Ground, Pool
View Garden, Pool
Roof Type Flat,Tile
Garage Yes
Private Pool Yes
Building
Lot Description <1 Acre
Faces West
Story 2
Sewer Public Sewer
Water Public
Architectural Style Contemporary/Modern, Two Story
Level or Stories Two
Structure Type Block
Construction Status Resale
Others
Senior Community No
Tax ID 20-50-01-000-0020
Security Features Smoke Detector(s)
Acceptable Financing Cash, Conventional
Listing Terms Cash, Conventional
Special Listing Condition Listed As-Is
Virtual Tour https://youtu.be/SM8456RQ53c







