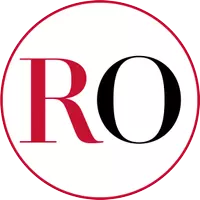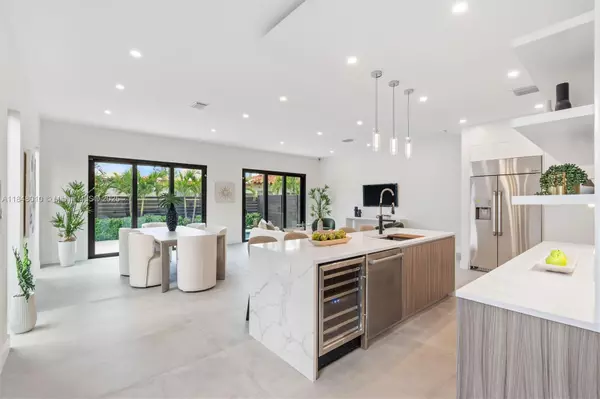3 Beds
5 Baths
2,526 SqFt
3 Beds
5 Baths
2,526 SqFt
OPEN HOUSE
Sat Aug 16, 11:00am - 1:00pm
Key Details
Property Type Townhouse
Sub Type Townhouse
Listing Status Active
Purchase Type For Sale
Square Footage 2,526 sqft
Price per Sqft $730
Subdivision Livermore Estates
MLS Listing ID A11848010
Style Tri-Level
Bedrooms 3
Full Baths 3
Half Baths 2
Construction Status New Construction
HOA Y/N No
Year Built 2024
Annual Tax Amount $3,902
Tax Year 2024
Property Sub-Type Townhouse
Property Description
Location
State FL
County Broward
Community Livermore Estates
Area 3260
Interior
Interior Features Bedroom on Main Level, First Floor Entry, Upper Level Primary, Walk-In Closet(s)
Heating Central
Cooling Central Air
Flooring Laminate
Appliance Built-In Oven, Dryer, Electric Range, Electric Water Heater, Refrigerator, Washer
Exterior
Exterior Feature Balcony, Barbecue, Deck, Security/High Impact Doors, Porch, Patio
Parking Features Attached
Garage Spaces 2.0
Amenities Available None
View Garden
Porch Balcony, Deck, Open, Patio, Porch
Garage Yes
Private Pool Yes
Building
Architectural Style Tri-Level
Level or Stories Multi/Split
Structure Type Block
Construction Status New Construction
Others
Pets Allowed No Pet Restrictions, Yes
Senior Community No
Tax ID 494236010141
Security Features Closed Circuit Camera(s),Secured Garage/Parking
Acceptable Financing Cash, Conventional
Listing Terms Cash, Conventional
Special Listing Condition Listed As-Is
Pets Allowed No Pet Restrictions, Yes
Virtual Tour https://www.propertypanorama.com/instaview/mia/A11848010







