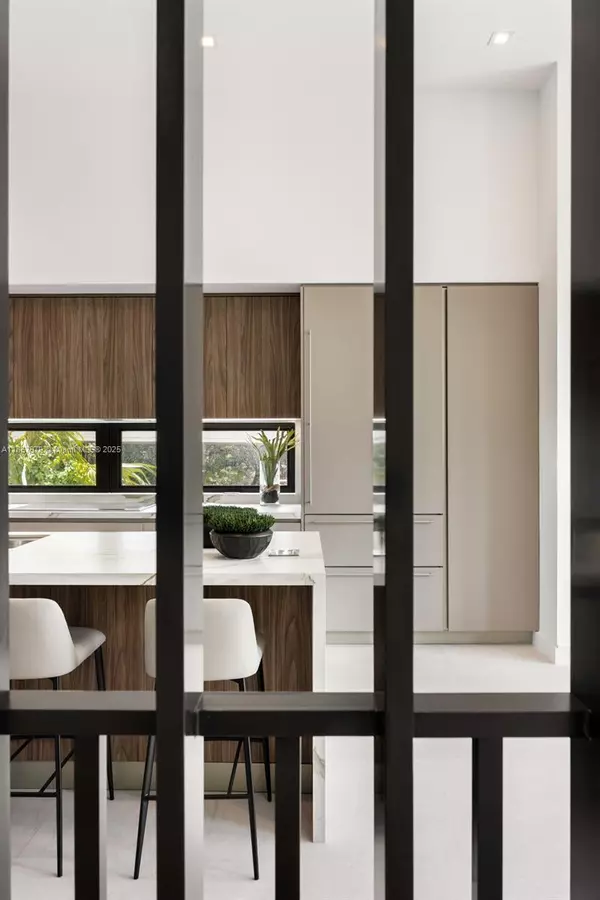3 Beds
4 Baths
2,885 SqFt
3 Beds
4 Baths
2,885 SqFt
Key Details
Property Type Townhouse
Sub Type Townhouse
Listing Status Active
Purchase Type For Sale
Square Footage 2,885 sqft
Price per Sqft $882
Subdivision Brickell Estates
MLS Listing ID A11857079
Style Tri-Level
Bedrooms 3
Full Baths 3
Half Baths 1
Construction Status Under Construction
HOA Y/N Yes
Min Days of Lease 365
Leases Per Year 1
Year Built 2025
Annual Tax Amount $18,030
Tax Year 2024
Property Sub-Type Townhouse
Property Description
Location
State FL
County Miami-dade
Community Brickell Estates
Area 41
Interior
Interior Features Built-in Features, Bedroom on Main Level, Closet Cabinetry, Dual Sinks, Eat-in Kitchen, First Floor Entry, Garden Tub/Roman Tub, High Ceilings, Kitchen/Dining Combo, Living/Dining Room, Skylights, Separate Shower, Upper Level Primary, Walk-In Closet(s)
Heating Central, Electric
Cooling Central Air, Ceiling Fan(s), Electric
Flooring Hardwood, Tile, Wood
Furnishings Unfurnished
Window Features Sliding,Impact Glass,Skylight(s)
Appliance Dryer, Dishwasher, Electric Range, Disposal, Microwave, Other, Refrigerator, Washer
Exterior
Exterior Feature Balcony, Fence, Security/High Impact Doors
Parking Features Attached
Garage Spaces 2.0
Utilities Available Cable Available
Amenities Available Other
View Garden, Other
Porch Balcony, Open
Garage Yes
Private Pool Yes
Building
Faces Northeast
Architectural Style Tri-Level
Level or Stories Multi/Split
Structure Type Block,Other
Construction Status Under Construction
Schools
Elementary Schools Coral Way
Middle Schools Shenandoah
High Schools Miami Senior
Others
Pets Allowed Dogs OK, Yes
HOA Fee Include Maintenance Grounds
Senior Community No
Tax ID 01-41-38-009-0447
Security Features Complex Fenced,Smoke Detector(s)
Acceptable Financing Cash, Conventional
Listing Terms Cash, Conventional
Special Listing Condition Listed As-Is
Pets Allowed Dogs OK, Yes
Virtual Tour https://www.propertypanorama.com/instaview/mia/A11857079








