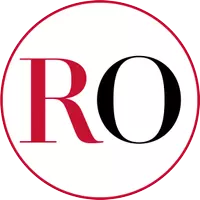2 Beds
3 Baths
1,110 SqFt
2 Beds
3 Baths
1,110 SqFt
Key Details
Property Type Townhouse
Sub Type Townhouse
Listing Status Active
Purchase Type For Rent
Square Footage 1,110 sqft
Subdivision Bonaventure
MLS Listing ID A11861928
Style Split Level
Bedrooms 2
Full Baths 2
Half Baths 1
Construction Status Effective Year Built
HOA Y/N No
Year Built 1994
Lot Size 1,331 Sqft
Property Sub-Type Townhouse
Property Description
Location
State FL
County Broward
Community Bonaventure
Area 3890
Direction From I-75, take Exit 22 and head west on Royal Palm Blvd. Turn right on Bonaventure Blvd, then left on Racquet Club Rd. Turn right on Whitehead Circle and follow the road—70 Whitehead Circle will be on your right.
Interior
Interior Features Living/Dining Room, Pantry, Upper Level Primary, First Floor Entry
Heating Central
Cooling Central Air, Ceiling Fan(s)
Flooring Carpet, Ceramic Tile
Furnishings Unfurnished
Window Features Blinds
Appliance Dryer, Dishwasher, Electric Range, Electric Water Heater, Disposal, Microwave, Refrigerator, Washer
Laundry Washer Hookup, Dryer Hookup
Exterior
Exterior Feature Enclosed Porch, Patio, Storm/Security Shutters
Pool None, Community
Community Features Clubhouse, Fitness, Game Room, Maintained Community, Other, Pool, Street Lights, Sidewalks, Recreation Area, Tennis Court(s)
Utilities Available Cable Available
Amenities Available Basketball Court, Billiard Room, Clubhouse, Fitness Center, Golf Course, Hobby Room, Playground, Private Membership, Pool, Spa/Hot Tub
View Garden
Roof Type Other
Porch Patio, Porch, Screened
Garage No
Private Pool Yes
Building
Lot Description < 1/4 Acre
Faces East
Story 2
Sewer Public Sewer
Water Public
Architectural Style Split Level
Level or Stories Two, Multi/Split
Structure Type Block
Construction Status Effective Year Built
Schools
Elementary Schools Eagle Point
Middle Schools Tequesta Trace
High Schools Western
Others
Pets Allowed No
Senior Community No
Tax ID 504005093710
Pets Allowed No
Virtual Tour https://www.propertypanorama.com/instaview/mia/A11861928








