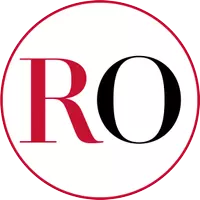2 Beds
3 Baths
1,542 SqFt
2 Beds
3 Baths
1,542 SqFt
Key Details
Property Type Townhouse
Sub Type Townhouse
Listing Status Active
Purchase Type For Sale
Square Footage 1,542 sqft
Price per Sqft $453
Subdivision Delvista A Condo
MLS Listing ID A11864083
Style Cluster Home
Bedrooms 2
Full Baths 2
Half Baths 1
Construction Status Resale
HOA Fees $1,346/mo
HOA Y/N Yes
Min Days of Lease 365
Leases Per Year 1
Year Built 1978
Annual Tax Amount $4,735
Tax Year 2023
Property Sub-Type Townhouse
Property Description
Location
State FL
County Miami-dade
Community Delvista A Condo
Area 12
Direction Easily located at the corner of 34th Ave and N. Country Club Dr. on the Aventura Circle, catty corner to Waterways.
Interior
Interior Features Breakfast Bar, Built-in Features, Closet Cabinetry, Dual Sinks, Eat-in Kitchen, First Floor Entry, Handicap Access, High Ceilings, Living/Dining Room, Pantry, Sitting Area in Primary, Split Bedrooms, Upper Level Primary, Attic, Central Vacuum, Workshop
Heating Central, Electric
Cooling Central Air, Ceiling Fan(s), Electric
Flooring Tile
Furnishings Unfurnished
Window Features Impact Glass
Appliance Dryer, Dishwasher, Electric Range, Electric Water Heater, Disposal, Ice Maker, Microwave, Refrigerator, Washer
Exterior
Exterior Feature Balcony, Security/High Impact Doors, Storm/Security Shutters
Parking Features Attached
Garage Spaces 1.0
Pool Heated
Utilities Available Cable Available
Amenities Available Basketball Court, Bike Storage, Clubhouse, Community Kitchen, Fitness Center, Pickleball, Pool, Sauna, Storage, Tennis Court(s), Trail(s), Transportation Service
View City, Golf Course
Handicap Access Other
Porch Balcony, Open
Garage Yes
Private Pool Yes
Building
Lot Description On Golf Course
Building Description Block, Exterior Lighting
Architectural Style Cluster Home
Structure Type Block
Construction Status Resale
Schools
Elementary Schools Highland Oaks
Middle Schools Highland Oaks
High Schools Don Soffer Aventura
Others
Pets Allowed Size Limit, Yes
HOA Fee Include Association Management,Amenities,Common Areas,Hot Water,Insurance,Maintenance Grounds,Maintenance Structure,Parking,Pest Control,Pool(s),Recreation Facilities,Reserve Fund,Roof,Sewer,Security,Trash,Water
Senior Community No
Tax ID 28-12-35-017-0170
Security Features Security Guard,Security System Leased,Fire Sprinkler System,Smoke Detector(s)
Acceptable Financing Cash, Conventional, Owner May Carry
Listing Terms Cash, Conventional, Owner May Carry
Pets Allowed Size Limit, Yes
Virtual Tour https://www.propertypanorama.com/instaview/mia/A11864083








