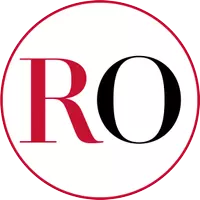2 Beds
2 Baths
1,452 SqFt
2 Beds
2 Baths
1,452 SqFt
Key Details
Property Type Single Family Home
Sub Type Single Family Residence
Listing Status Active
Purchase Type For Sale
Square Footage 1,452 sqft
Price per Sqft $423
Subdivision Central Park Lake
MLS Listing ID A11870698
Style Detached,One Story
Bedrooms 2
Full Baths 2
HOA Fees $285/mo
HOA Y/N Yes
Year Built 1991
Annual Tax Amount $8,564
Tax Year 2024
Lot Size 5,376 Sqft
Property Sub-Type Single Family Residence
Property Description
Location
State FL
County Broward
Community Central Park Lake
Area 3860
Interior
Interior Features Bedroom on Main Level, First Floor Entry, High Ceilings, Living/Dining Room, Split Bedrooms, Walk-In Closet(s)
Heating Central, Electric
Cooling Central Air, Electric
Furnishings Unfurnished
Window Features Blinds,Impact Glass
Appliance Dryer, Dishwasher, Electric Range, Electric Water Heater, Disposal, Microwave, Refrigerator, Washer
Exterior
Exterior Feature Fence, Lighting, Security/High Impact Doors
Garage Spaces 2.0
Pool None, Community
Community Features Home Owners Association, Pool
View Garden, Other
Roof Type Spanish Tile
Street Surface Paved
Garage Yes
Private Pool Yes
Building
Lot Description Corner Lot, < 1/4 Acre
Faces Southeast
Story 1
Sewer Public Sewer
Water Public
Architectural Style Detached, One Story
Structure Type Block
Others
Pets Allowed No
Senior Community No
Restrictions No RV,No Truck,OK To Lease,Rental Restriction
Tax ID 504106180010
Acceptable Financing Cash, Conventional, FHA, VA Loan
Listing Terms Cash, Conventional, FHA, VA Loan
Special Listing Condition Listed As-Is
Pets Allowed No
Virtual Tour https://www.propertypanorama.com/instaview/mia/A11828512








