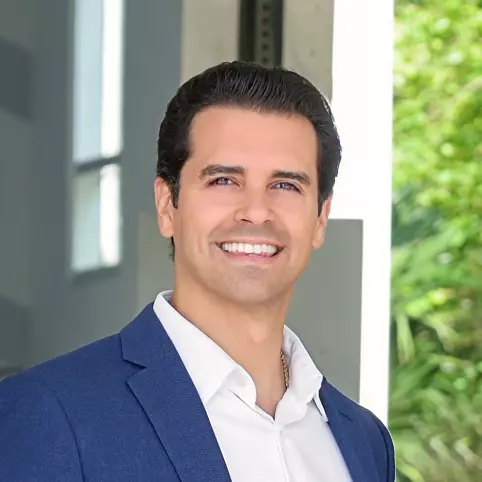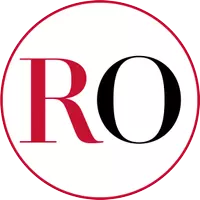
3 Beds
3 Baths
1,769 SqFt
3 Beds
3 Baths
1,769 SqFt
Key Details
Property Type Townhouse
Sub Type Townhouse
Listing Status Active
Purchase Type For Sale
Square Footage 1,769 sqft
Price per Sqft $392
Subdivision Hillcrest Country Club So
MLS Listing ID A11876618
Bedrooms 3
Full Baths 2
Half Baths 1
HOA Fees $305/mo
HOA Y/N Yes
Min Days of Lease 365
Leases Per Year 1
Year Built 2020
Annual Tax Amount $8,336
Tax Year 2024
Property Sub-Type Townhouse
Property Description
Location
State FL
County Broward
Community Hillcrest Country Club So
Area 3070
Interior
Interior Features Closet Cabinetry, Dual Sinks, First Floor Entry, Pantry, Upper Level Primary, Walk-In Closet(s), Bar
Heating Central
Cooling Central Air, Ceiling Fan(s)
Flooring Carpet, Tile
Window Features Blinds,Impact Glass
Appliance Dryer, Dishwasher, Electric Range, Microwave, Refrigerator, Trash Compactor
Exterior
Exterior Feature Enclosed Porch, Fence, Patio, Security/High Impact Doors
Garage Spaces 2.0
Amenities Available Basketball Court, Business Center, Clubhouse, Community Kitchen, Fitness Center, Barbecue, Picnic Area, Playground, Pool, Tennis Court(s)
View Garden
Porch Patio, Porch, Screened
Garage Yes
Private Pool Yes
Building
Structure Type Block
Schools
Elementary Schools Orange Brook
Middle Schools Mcnicol
High Schools Hallandale High
Others
Pets Allowed Conditional, Yes
HOA Fee Include Amenities,Common Areas,Maintenance Grounds,Maintenance Structure
Senior Community No
Tax ID 514219182880
Security Features Complex Fenced,Intercom,Security Guard,Smoke Detector(s)
Acceptable Financing Cash, Conventional
Listing Terms Cash, Conventional
Special Listing Condition Listed As-Is
Pets Allowed Conditional, Yes
Virtual Tour https://www.propertypanorama.com/instaview/mia/A11876618









