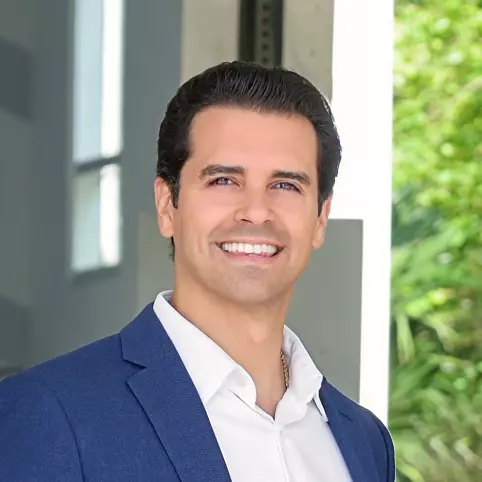
4 Beds
3 Baths
3,579 SqFt
4 Beds
3 Baths
3,579 SqFt
Key Details
Property Type Single Family Home
Sub Type Single Family Residence
Listing Status Active
Purchase Type For Sale
Square Footage 3,579 sqft
Price per Sqft $276
Subdivision Silver Lakes Phase Iii Re
MLS Listing ID A11880150
Style Detached,Two Story
Bedrooms 4
Full Baths 2
Half Baths 1
HOA Fees $766/qua
HOA Y/N Yes
Year Built 2000
Annual Tax Amount $7,559
Tax Year 2024
Lot Size 7,056 Sqft
Property Sub-Type Single Family Residence
Property Description
Enjoy elegant marble flooring downstairs, warm wood floors upstairs, and a bright white kitchen with quartz countertops. The 3-car garage provides ample space for vehicles or storage.
With fresh paint, a new roof, and modern finishes throughout, this home is the perfect blend of function and flair.
Don't miss out—schedule a showing today!
Location
State FL
County Broward
Community Silver Lakes Phase Iii Re
Area 3990
Direction Miramar Pkway west to 178 Av, left to Silver Lakes community.Pass the gate and make a right to 34th St, make a left to 179AV go straight and make a right to 35 ST, then make a left to 180 way, make a left to 35 Drive.The property will be at your right.
Interior
Interior Features Breakfast Area, Dual Sinks, First Floor Entry, High Ceilings, Living/Dining Room, Main Level Primary, Pantry, Sitting Area in Primary, Split Bedrooms, Separate Shower, Walk-In Closet(s)
Heating Central
Cooling Central Air, Ceiling Fan(s)
Flooring Hardwood, Marble, Tile, Wood
Furnishings Unfurnished
Window Features Blinds,Drapes
Appliance Built-In Oven, Dryer, Dishwasher, Electric Range, Electric Water Heater, Ice Maker, Microwave, Refrigerator, Washer
Exterior
Exterior Feature Balcony, Fence, Patio
Parking Features Attached
Garage Spaces 3.0
Pool In Ground, Pool, Screen Enclosure, Community
Community Features Clubhouse, Gated, Maintained Community, Pool, Street Lights, Tennis Court(s)
View Other
Roof Type Other
Porch Balcony, Open, Patio
Garage Yes
Private Pool Yes
Building
Lot Description < 1/4 Acre
Faces North
Story 2
Sewer Public Sewer
Water Public
Architectural Style Detached, Two Story
Level or Stories Two
Structure Type Block
Schools
Elementary Schools Sunset Lakes
Middle Schools Glades
High Schools Everglades
Others
Pets Allowed Conditional, Yes
HOA Fee Include Cable TV,Internet,Recreation Facilities
Senior Community No
Restrictions Other Restrictions
Tax ID 514030111080
Security Features Gated Community
Acceptable Financing Cash, Conventional
Listing Terms Cash, Conventional
Special Listing Condition Listed As-Is
Pets Allowed Conditional, Yes
Virtual Tour https://www.propertypanorama.com/instaview/mia/A11757871









