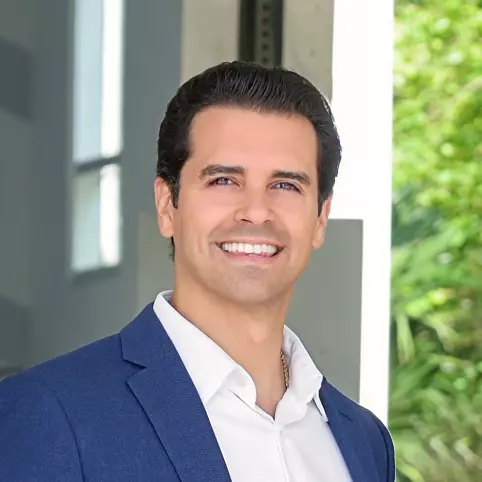
4 Beds
3 Baths
3,202 SqFt
4 Beds
3 Baths
3,202 SqFt
Key Details
Property Type Single Family Home
Sub Type Single Family Residence
Listing Status Active
Purchase Type For Sale
Square Footage 3,202 sqft
Price per Sqft $374
Subdivision Eldorado Plains
MLS Listing ID A11876355
Style Detached,One Story
Bedrooms 4
Full Baths 3
HOA Y/N No
Year Built 1958
Annual Tax Amount $8,364
Tax Year 2025
Lot Size 0.333 Acres
Property Sub-Type Single Family Residence
Property Description
Location
State FL
County Miami-dade
Community Eldorado Plains
Area 40
Interior
Interior Features Bedroom on Main Level, First Floor Entry, Living/Dining Room, Main Level Primary, Sitting Area in Primary, Walk-In Closet(s)
Heating Central
Cooling Central Air, Ceiling Fan(s), Electric
Flooring Tile
Furnishings Unfurnished
Window Features Impact Glass
Appliance Dryer, Dishwasher, Electric Range, Electric Water Heater, Microwave, Refrigerator, Solar Hot Water, Washer
Exterior
Exterior Feature Barbecue, Fence, Fruit Trees, Porch, Patio, Shed
Carport Spaces 1
Pool In Ground, Pool, Screen Enclosure
View Garden, Other
Roof Type Flat,Shingle
Porch Open, Patio, Porch
Garage No
Private Pool Yes
Building
Lot Description 1/4 to 1/2 Acre Lot, Sprinklers Automatic
Faces West
Story 1
Sewer Septic Tank
Water Public
Architectural Style Detached, One Story
Additional Building Shed(s)
Structure Type Block
Schools
Elementary Schools Olympia Heights
Middle Schools Riviera
High Schools Southwest Miami
Others
Pets Allowed No Pet Restrictions, Yes
Senior Community No
Restrictions No Restrictions
Tax ID 30-40-21-004-0771
Security Features Smoke Detector(s)
Acceptable Financing Cash, Conventional, FHA
Listing Terms Cash, Conventional, FHA
Special Listing Condition Listed As-Is
Pets Allowed No Pet Restrictions, Yes









