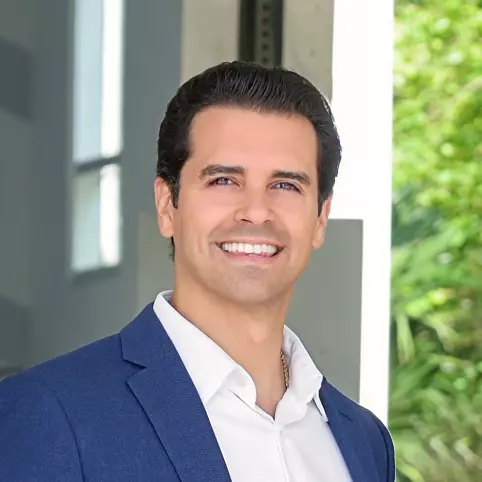
3 Beds
3 Baths
1,688 SqFt
3 Beds
3 Baths
1,688 SqFt
Key Details
Property Type Townhouse
Sub Type Townhouse
Listing Status Active
Purchase Type For Sale
Square Footage 1,688 sqft
Price per Sqft $248
Subdivision Riverwood Sec 3
MLS Listing ID A11888430
Style Cluster Home,Other,Split Level
Bedrooms 3
Full Baths 2
Half Baths 1
HOA Fees $1,367/mo
HOA Y/N Yes
Year Built 1973
Annual Tax Amount $2,818
Tax Year 2024
Property Sub-Type Townhouse
Property Description
Location
State FL
County Miami-dade
Community Riverwood Sec 3
Area 22
Interior
Interior Features Family/Dining Room, First Floor Entry, Main Living Area Upper Level, Tub Shower, Upper Level Primary, Walk-In Closet(s)
Heating Central
Cooling Central Air, Ceiling Fan(s)
Flooring Carpet, Tile
Appliance Dryer, Dishwasher, Electric Water Heater, Disposal, Microwave, Refrigerator, Washer
Laundry Washer Hookup, Dryer Hookup
Exterior
Exterior Feature Enclosed Porch
Fence Wall
Pool Association
Amenities Available Clubhouse, Playground, Pool
View Y/N No
View None
Porch Porch, Screened
Garage No
Private Pool Yes
Building
Architectural Style Cluster Home, Other, Split Level
Level or Stories Multi/Split
Structure Type Block
Schools
Elementary Schools Highland Oaks
Middle Schools Highland Oaks
High Schools Michael Krop
Others
Pets Allowed Conditional, Yes
HOA Fee Include Cable TV,Insurance,Internet,Maintenance Grounds,Pool(s),Roof,Sewer,Water
Senior Community No
Restrictions No Restrictions
Tax ID 30-22-04-050-0030
Security Features Security System,Phone Entry,Smoke Detector(s)
Acceptable Financing Cash, Conventional, FHA, VA Loan
Listing Terms Cash, Conventional, FHA, VA Loan
Special Listing Condition Listed As-Is
Pets Allowed Conditional, Yes
Virtual Tour https://www.propertypanorama.com/instaview/mia/A11888430









