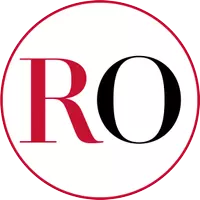
3 Beds
2 Baths
1,359 SqFt
3 Beds
2 Baths
1,359 SqFt
Key Details
Property Type Single Family Home
Sub Type Single Family Residence
Listing Status Active
Purchase Type For Sale
Square Footage 1,359 sqft
Price per Sqft $205
Subdivision Seb Ctry Est/Seb Hills Are
MLS Listing ID A11904818
Style One Story
Bedrooms 3
Full Baths 2
HOA Y/N No
Year Built 2022
Annual Tax Amount $3,508
Tax Year 2024
Lot Size 9,000 Sqft
Property Sub-Type Single Family Residence
Property Description
Location
State FL
County Highlands
Community Seb Ctry Est/Seb Hills Are
Area 5940 Florida Other
Direction US-98 N/US Hwy 27 N, Turn left onto Thunderbird Rd, Turn right onto Cougar Blvd, Turn right onto Ferrari Dr, Turn left at the 1st cross street onto Renault Ave. Property will be on the left.
Interior
Interior Features First Floor Entry, Main Level Primary
Heating Electric
Cooling Electric
Flooring Carpet, Tile
Furnishings Unfurnished
Appliance Dishwasher, Electric Range, Refrigerator
Exterior
Exterior Feature Porch
Parking Features Attached
Garage Spaces 2.0
Pool None
Utilities Available Cable Available
View Y/N No
View None
Roof Type Shingle
Street Surface Paved
Porch Open, Porch
Garage Yes
Private Pool No
Building
Lot Description Rectangular Lot
Faces East
Story 1
Sewer Septic Tank
Water Public
Architectural Style One Story
Structure Type Block,Stucco
Others
Pets Allowed No Pet Restrictions, Yes
Senior Community No
Restrictions No Restrictions
Tax ID C-22-34-28-030-0640-0130
Acceptable Financing Cash, Conventional, FHA, VA Loan
Listing Terms Cash, Conventional, FHA, VA Loan
Special Listing Condition Listed As-Is
Pets Allowed No Pet Restrictions, Yes
Virtual Tour https://www.propertypanorama.com/instaview/mia/A11904818









