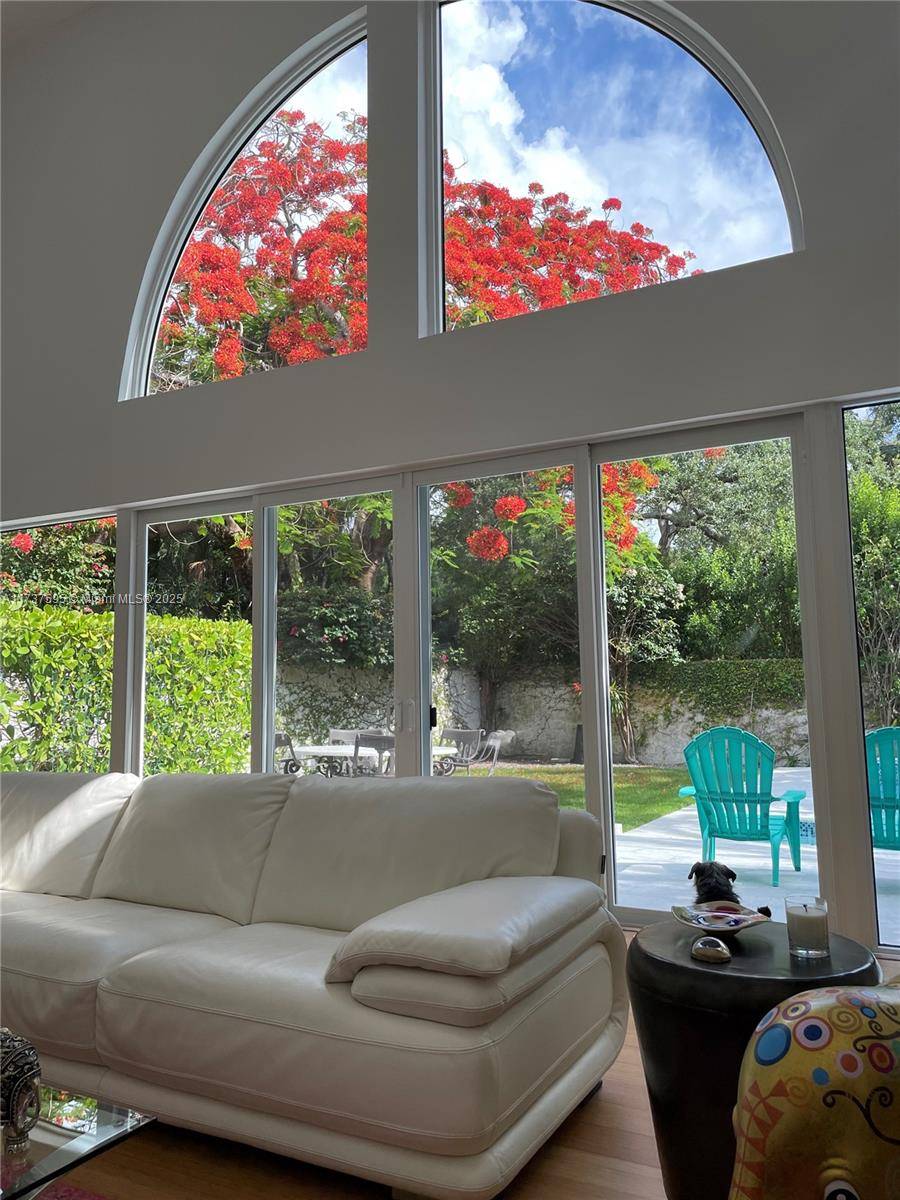$2,700,000
$2,995,000
9.8%For more information regarding the value of a property, please contact us for a free consultation.
3 Beds
3 Baths
2,823 SqFt
SOLD DATE : 07/07/2025
Key Details
Sold Price $2,700,000
Property Type Single Family Home
Sub Type Single Family Residence
Listing Status Sold
Purchase Type For Sale
Square Footage 2,823 sqft
Price per Sqft $956
Subdivision Solana Park Addn
MLS Listing ID A11737595
Sold Date 07/07/25
Style Detached,Two Story
Bedrooms 3
Full Baths 2
Half Baths 1
Construction Status Resale
HOA Y/N No
Year Built 1987
Annual Tax Amount $16,925
Tax Year 2024
Contingent Financing
Lot Size 5,850 Sqft
Property Sub-Type Single Family Residence
Property Description
Under contract accepting back-up offers. Step into a spacious living room w soaring 20-ft ceilings & wall-to-wall impact glass windows opening to a private, gated yard, shaded by the canopy of a majestic royal poinciana. A tranquil pool with waterfall adds to the serenity. This 2-story, 3-bed, 2.5-bath contemporary corner home blends generous natural light through its unique glass windows skylights with exceptional privacy. Updated with high-end finishes including bamboo floors throughout, fully remodeled chef's kitchen w premium appliances and updated, modern bathrooms. Outdoors enjoy beautifully landscaped grounds w elegant lighting and an inviting granite deck for al fresco dining and entertaining. Full 2-car garage. No flood zone. Walk to top schools, restaurants & shops in the Grove.
Location
State FL
County Miami-dade
Community Solana Park Addn
Area 41
Interior
Interior Features Closet Cabinetry, Dining Area, Separate/Formal Dining Room, Dual Sinks, Eat-in Kitchen, First Floor Entry, Fireplace, Skylights, Separate Shower, Upper Level Primary, Walk-In Closet(s)
Heating Central, Electric
Cooling Central Air, Electric
Flooring Ceramic Tile, Hardwood, Other, Wood
Furnishings Negotiable
Fireplace Yes
Window Features Blinds,Tinted Windows,Impact Glass,Skylight(s)
Appliance Dryer, Dishwasher, Electric Water Heater, Disposal, Microwave
Laundry Washer Hookup, Dryer Hookup
Exterior
Exterior Feature Barbecue, Fence, Lighting, Security/High Impact Doors
Parking Features Attached
Garage Spaces 2.0
Pool In Ground, Pool Equipment, Pool
Community Features Street Lights
View Garden
Roof Type Built-Up
Garage Yes
Private Pool Yes
Building
Lot Description Corner Lot, Sprinklers Automatic, < 1/4 Acre
Faces West
Story 2
Foundation Slab
Sewer Septic Tank
Water Public
Architectural Style Detached, Two Story
Level or Stories Two
Structure Type Block
Construction Status Resale
Others
Pets Allowed No Pet Restrictions, Yes
Senior Community No
Tax ID 01-41-20-011-0040
Security Features Security System Owned
Acceptable Financing Cash, Conventional
Listing Terms Cash, Conventional
Financing Conventional
Pets Allowed No Pet Restrictions, Yes
Read Less Info
Want to know what your home might be worth? Contact us for a FREE valuation!

Our team is ready to help you sell your home for the highest possible price ASAP
Bought with Douglas Elliman







