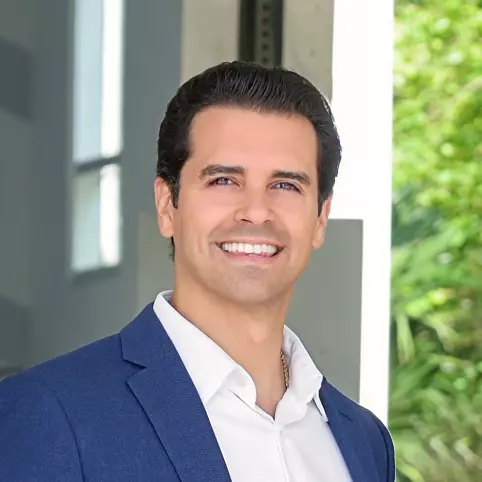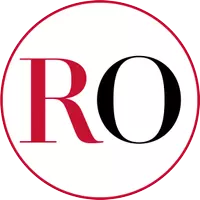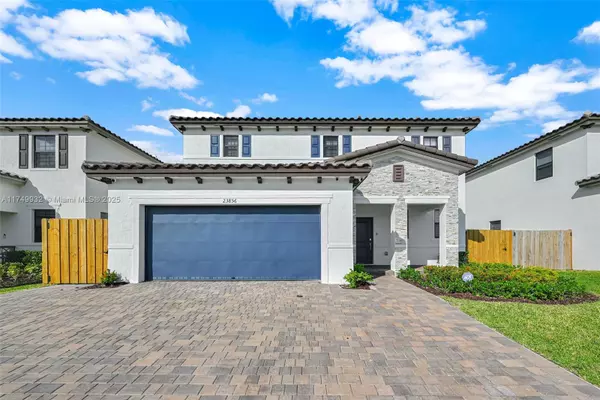$730,000
$760,000
3.9%For more information regarding the value of a property, please contact us for a free consultation.
5 Beds
4 Baths
2,974 SqFt
SOLD DATE : 07/31/2025
Key Details
Sold Price $730,000
Property Type Single Family Home
Sub Type Single Family Residence
Listing Status Sold
Purchase Type For Sale
Square Footage 2,974 sqft
Price per Sqft $245
Subdivision Estates At Silver Palm
MLS Listing ID A11749932
Sold Date 07/31/25
Style Two Story
Bedrooms 5
Full Baths 3
Half Baths 1
Construction Status Effective Year Built
HOA Fees $257/mo
HOA Y/N Yes
Year Built 2023
Annual Tax Amount $13,329
Tax Year 2024
Contingent No Contingencies
Lot Size 6,001 Sqft
Property Sub-Type Single Family Residence
Property Description
Experience resort-style living in this stunning 5-bedroom, 3.5-bathroom home, built in 2023! This multi-generational Lennar home features a legal in-law suite with both interior and exterior entrances, offering privacy and convenience. Enjoy spacious living with a two-car garage and a large, remodeled backyard—perfect for outdoor entertaining or relaxation. The home has been updated with remodeled bathrooms, new flooring, and a modern kitchen, providing everything you need in one place. Plus, with income potential from the in-law suite, this home offers both comfort and opportunity! Don't miss out on this remarkable property.
Location
State FL
County Miami-dade
Community Estates At Silver Palm
Area 69
Interior
Interior Features Bedroom on Main Level, Dual Sinks, First Floor Entry, Living/Dining Room, Other
Heating Central
Cooling Central Air
Flooring Other, Tile
Appliance Dishwasher, Electric Range, Microwave, Refrigerator
Laundry Washer Hookup, Dryer Hookup, In Garage
Exterior
Exterior Feature Other, Porch
Parking Features Attached
Garage Spaces 2.0
Pool None, Community
Community Features Clubhouse, Fitness, Pool
View Garden
Roof Type Spanish Tile
Porch Open, Porch
Garage Yes
Private Pool Yes
Building
Lot Description < 1/4 Acre
Faces North
Story 2
Sewer Public Sewer
Water Other
Architectural Style Two Story
Level or Stories Two
Additional Building Apartment
Structure Type Other
New Construction true
Construction Status Effective Year Built
Schools
Elementary Schools Coconut Palm
Middle Schools Redland
High Schools Homestead
Others
Pets Allowed Conditional, Yes
Senior Community No
Tax ID 30-69-24-008-1590
Security Features Security Guard
Acceptable Financing Cash, Conventional, FHA
Listing Terms Cash, Conventional, FHA
Financing Conventional
Pets Allowed Conditional, Yes
Read Less Info
Want to know what your home might be worth? Contact us for a FREE valuation!

Our team is ready to help you sell your home for the highest possible price ASAP
Bought with Phantom Real Estate







