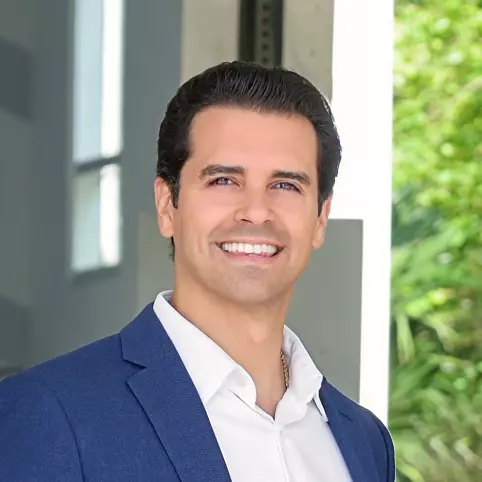$720,000
$698,000
3.2%For more information regarding the value of a property, please contact us for a free consultation.
3 Beds
2 Baths
1,782 SqFt
SOLD DATE : 08/05/2025
Key Details
Sold Price $720,000
Property Type Single Family Home
Sub Type Single Family Residence
Listing Status Sold
Purchase Type For Sale
Square Footage 1,782 sqft
Price per Sqft $404
Subdivision New River Estates Sec 2
MLS Listing ID A11824907
Sold Date 08/05/25
Style Detached,Ranch,One Story
Bedrooms 3
Full Baths 2
HOA Fees $15/ann
HOA Y/N Yes
Year Built 1984
Annual Tax Amount $7,220
Tax Year 2024
Contingent No Contingencies
Lot Size 10,809 Sqft
Property Sub-Type Single Family Residence
Property Description
Tucked in the beautiful community of New River, this 3-bedroom, 2-bath stunner blends comfort with style. Soaring ceilings and large windows fill the home with lots of natural light. Warm laminate wood floors, a cozy fireplace, and an open layout make it perfect for everyday living and entertaining. The kitchen features granite counters, stainless steel appliances, and custom cabinets. The bathrooms have a clean, modern look, and each bedroom includes walk-in closets for plenty of storage. This waterfront home is a true retreat with lush landscaping creating a private & spacious oasis, a covered patio, and a sparkling pool(2020). Close to parks, shopping, dining, and top schools. With impact windows & AC 2024, this home checks all the boxes for comfort, convenience, & charm with a low HOA.
Location
State FL
County Broward
Community New River Estates Sec 2
Area 3890
Interior
Interior Features Bedroom on Main Level, Breakfast Area, Closet Cabinetry, Eat-in Kitchen, First Floor Entry, Fireplace, Living/Dining Room, Bay Window
Heating Electric
Cooling Electric
Flooring Laminate
Fireplace Yes
Window Features Blinds,Impact Glass
Appliance Dryer, Dishwasher, Electric Range, Disposal, Microwave, Refrigerator, Washer
Laundry In Garage
Exterior
Exterior Feature Deck, Fence, Fruit Trees, Security/High Impact Doors, Porch
Garage Spaces 2.0
Pool In Ground, Pool
Community Features Street Lights, Sidewalks
Waterfront Description Canal Front
View Y/N Yes
View Canal, Garden
Roof Type Shingle
Porch Deck, Open, Porch
Garage Yes
Private Pool Yes
Building
Lot Description < 1/4 Acre
Faces Northwest
Story 1
Sewer Public Sewer
Water Public
Architectural Style Detached, Ranch, One Story
Level or Stories One
Structure Type Other
Schools
Elementary Schools Indian Trace
Middle Schools Tequesta Trace
High Schools Western
Others
Pets Allowed Conditional, Yes
Senior Community No
Restrictions Other Restrictions
Tax ID 504009040580
Acceptable Financing Cash, Conventional
Listing Terms Cash, Conventional
Financing Conventional
Pets Allowed Conditional, Yes
Read Less Info
Want to know what your home might be worth? Contact us for a FREE valuation!

Our team is ready to help you sell your home for the highest possible price ASAP

Bought with Keller Williams Realty Boca Raton







