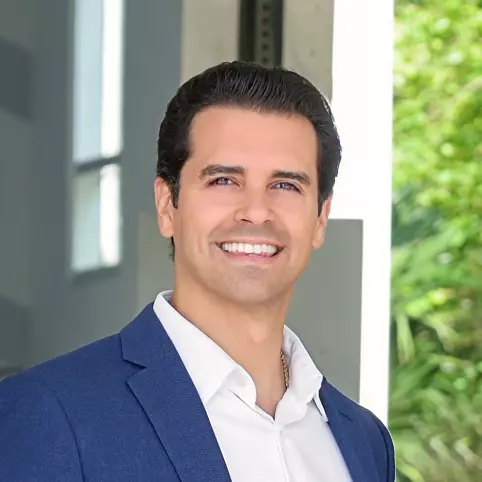$1,190,000
$1,199,999
0.8%For more information regarding the value of a property, please contact us for a free consultation.
5 Beds
5 Baths
3,959 SqFt
SOLD DATE : 09/16/2025
Key Details
Sold Price $1,190,000
Property Type Single Family Home
Sub Type Single Family Residence
Listing Status Sold
Purchase Type For Sale
Square Footage 3,959 sqft
Price per Sqft $300
Subdivision Watercrest-42 Acres
MLS Listing ID A11804502
Sold Date 09/16/25
Style Detached,Two Story
Bedrooms 5
Full Baths 4
Half Baths 1
HOA Fees $515/mo
HOA Y/N Yes
Year Built 2016
Annual Tax Amount $20,054
Tax Year 2024
Contingent Other
Lot Size 6,250 Sqft
Property Sub-Type Single Family Residence
Property Description
Priced to Sell–Won't Last Long! Spacious 5BD/5BA home in Watercrest, one of Parkland's premier gated communities. Features a first-floor guest suite, upstairs bedrooms for privacy, and a large loft ideal as a second family room or home office. The chef's kitchen is custom built cabinetry, stainless steel appliances, gas cooktop, double ovens, large island, and walk-in pantry. Amazing vaulted ceilings! The oversized primary bedroom features dual walk-in closets and a spa-style bath with Roman tub and separate shower. Private backyard, no rear neighbors and room for a pool.
Additional perks: 3-car tandem garage with custom cabinets, impact windows/doors, and upstairs laundry. Resort-style amenities include clubhouse, pool, gym, and 24/7 security. Zoned for Parkland's top-rated schools.
Location
State FL
County Broward
Community Watercrest-42 Acres
Area 3614
Interior
Interior Features Bedroom on Main Level, Entrance Foyer, First Floor Entry, Garden Tub/Roman Tub, Kitchen Island, Pantry, Upper Level Primary, Vaulted Ceiling(s), Walk-In Closet(s), Loft
Heating Gas
Cooling Central Air
Flooring Ceramic Tile
Appliance Some Gas Appliances, Built-In Oven, Dryer, Dishwasher, Disposal, Gas Range, Gas Water Heater, Microwave, Refrigerator
Exterior
Exterior Feature Security/High Impact Doors, Porch, Patio
Garage Spaces 3.0
Pool None, Community
Community Features Clubhouse, Fitness, Pool
View Garden
Roof Type Spanish Tile
Porch Open, Patio, Porch
Garage Yes
Private Pool Yes
Building
Lot Description 1/4 to 1/2 Acre Lot
Faces South
Story 2
Sewer Public Sewer
Water Public
Architectural Style Detached, Two Story
Level or Stories Two
Structure Type Block
Schools
High Schools Marjory Stoneman Douglas
Others
Senior Community No
Restrictions See Remarks
Tax ID 474129040270
Acceptable Financing Cash, Conventional, FHA, VA Loan
Listing Terms Cash, Conventional, FHA, VA Loan
Financing Conventional
Special Listing Condition Listed As-Is
Read Less Info
Want to know what your home might be worth? Contact us for a FREE valuation!

Our team is ready to help you sell your home for the highest possible price ASAP

Bought with MAR NON MLS MEMBER








